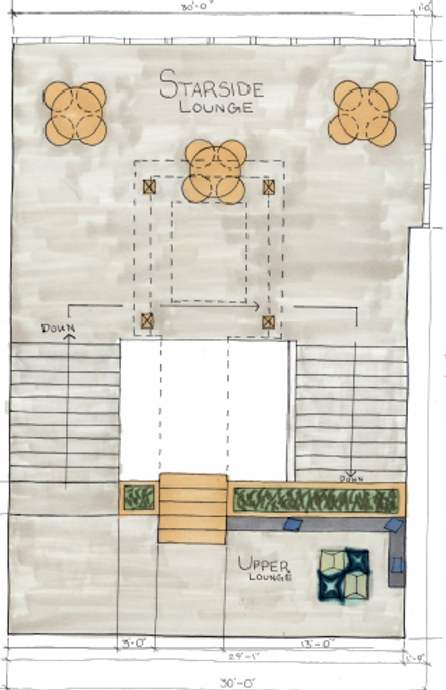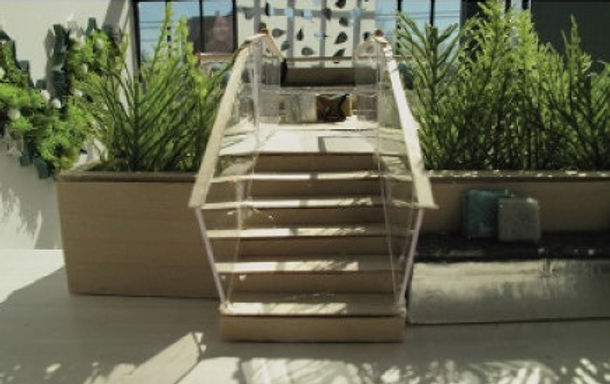top of page
STARSIDE LOUNGE
Dodds Hall Mezzanine
The main focus of the Starside Lounge at The University of New Haven's Dodds Hall, is to be a place for students to relax on their down time as well as an area that is still functional during campus events.

Our Process
















Utilized paper models to inspire the look of the lounge along with furniture features we wanted to present throughout

Materials



When choosing materials, natural earth tones and biophillic attributes were a major part of the design and provided users with a comfortable environmental experience



The loft space was designed to create a comfortable area for students to socialize and gather between classes. Using a full bench around the perimeter allows for collaboration among peers.
Isometric View

Acrylic Sheet
Frosted Plexiglass
Behr Matte
Deep Jungle
Premium Felt
Smoke Gray
Premium Felt
Silver Gray
Tempered Glass
Natural Flooring
Canadian Birch
Titanium Steel
Purebond
Maple Wood
Levels
Final Architectural Model Perspectives

Diagonal view of stairs leading up to loft area along with stairs leading to main work area showing live plant features, glass railing, and natural wood tones.

Front view of staircase leading to loft lounge. Live plant wall showcased on the east wall to add to biophillic attributes and visual appeal.

View showcasing frosted sheet of acrylic plexiglass as another design feature relating to our process work modules. While paying attention to daylight throughout the space, the plexiglass mirrors the size of the loft acting as a background.

View of main work spaces below. Incorporating moveable tables and chairs with natural wood finishes in custom designs developed by process work.

Top view of Starside Lounge including traffic areas where students will be able to travel through each space smoothly with a direct view of available work-space options.

Dodds Hall main landing space including bench seating with a side table to provide for students also wanting to relax socially or independently before class.
bottom of page


