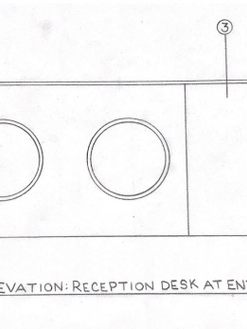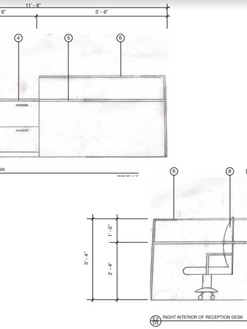top of page
ANCHORSIDE PEDIATRICS
Anchorside Pediatrics located in Milford, CT is an office that is meant to bring the community together through a free flowing design concept. With elements pertaining to its surrounding areas, this pediatric office is designed to make patients feel welcomed and comforted when walking through the front door.

Process
Research











Space Planning

Sun Paths
Floor Plan





1/5
Milford is known to be a town of salt, sand, and sea. There is a nautical theme to the town that many residents enjoy and are able to get involved in. The community comes together in boating and fishing events and are able to enjoy a beautiful duck pond right in the center of town.
Furniture + Materials




 |
|---|
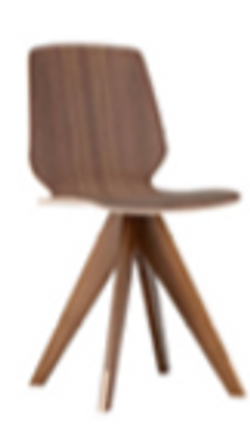 |
 |
 |
 |
 |
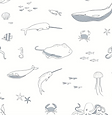
When entering the office children will feel comfortable with the amount of daylight presented and a familiar play area will catch their eye. Using natural wood tones and a nautical design sequence, Anchorside Pediatrics fits right into its surrounding environment.
Nautical themed materials such as aquatic life wallpaper for the exam rooms, natural wood bases for desk countertops, and blue patterned area rugs help bring Anchorside Pediatrics together as one cohesive design.
ENTRANCE
Reception Desk

The reception desk at Anchorside Pediatrics was custom made to fit with nautical design elements. Including a water feature as a fish bowl for patients and children to view. The curvilinear shape allows for free-flowing movement throughout the space.
Below are the specifications and elevations for the building of the reception desk.
Final Elevations
%202.jpg)
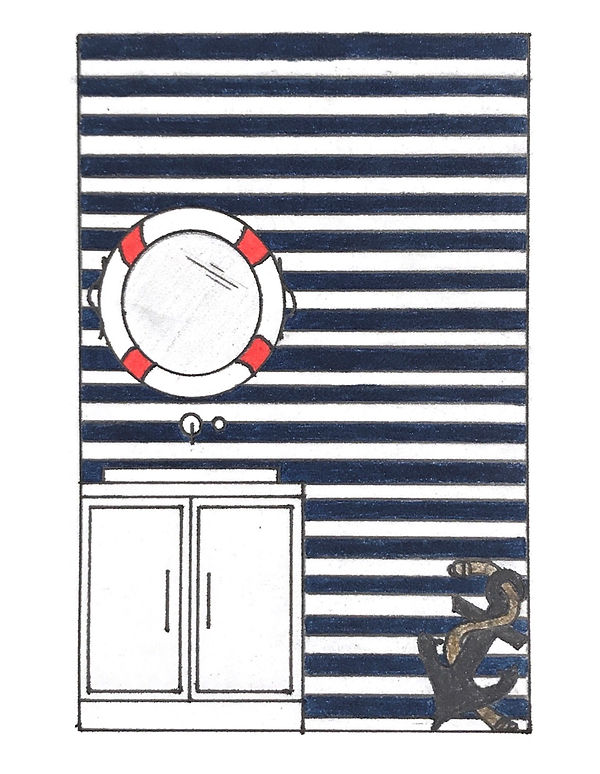.jpg)
Exam Room Walls - The aquatic life wall paper in each exam room adheres to the nautical design pattern while allowing children to feel comfort when entering.
Bathroom Walls- Adding a blue and white striped wallpaper with a life preserver mirror feature and anchor statue combines with the familiar surrounding environment.

Children's Play Area- North elevation of children's play boat that is seen when entering Anchorside Pediatrics. Door on the right leads to public bathroom in waiting area.

Exam Room Doors- Each exam room at Anchorside Pediatrics presents wayfinding through waves guiding patients throughout the space. Each door is numbered with sailboats relating to children's play area boat feature.
1
2
3

Waiting Area- View of East wall in waiting area. Floor to ceiling windows allow for natural light with bench seating for patients in the waiting area. Side elevation of children's boat play area.
bottom of page




