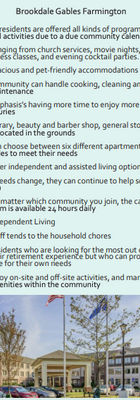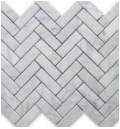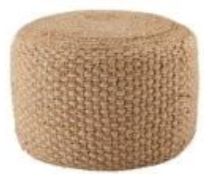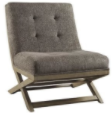top of page
WOODED ACRES POINT
Retirement Community
Wooded Acres Point's design is based on comfort and accessibility. Located in Durham, NC our main goal is to ensure our diverse generational family can live comfortably while living the lifestyle of their choice. We want to allow those who reside here to be able to have their own boundaries but also grant them with assistance if needed. With our free-flowing layout of the building we are ensuring that there are easily accessible rooms and utilities for everyone within the family.

Research & Space Planning
We researched 4 different case studies to determine the amenities and comfort level retirement communities already have and how they can improve.

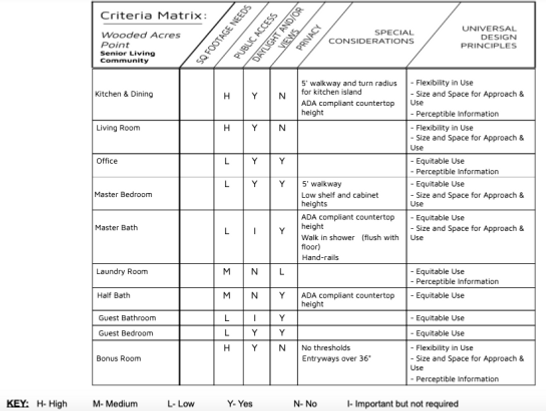
Universal + ADA Features


Considering the seniors who will be residing at Wooded Acres Point, we really wanted to insure there would be as much independent assistance as possible. We incorporated plenty of open space to provide for residents in need of ADA compliancy.
Universal Design Principles
Principle #1 :
Principle #2 :
Principle #4 :
Principle #7 :
Flexibility & Use
Size & Space for Approach & Use
Perceptible Information
Equitable Use
Floor Plan
Site Plan


ENTRANCE
ENTRANCE
FOYER
DINING ROOM
KITCHEN
LIVING ROOM
WELLNESS
ROOM
OFFICE
MASTER
SUITE
MASTER BATH
GUEST ROOM
GARAGE
FIREPIT + SEATING AREA
CHILDREN'S PLAY AREA
BALCONY
BALCONY
OUTDOOR DINING
GUEST BATH
Wooded Acres Point floor plan provides plenty of outdoor activity along with a free flowing open layout.
ADA Compliant Kitchen

When designing the ADA compliant kitchen we incorporated flexibility throughout the space with easily accessible appliances and countertops for cooking and preparing. Low height counter-space with an open bottom allow for easy wheelchair access.
Principle #2 :
Principle #4 :
Principle #7 :
Flexibility & Use
Size & Space for Approach & Use
Perceptible Information
Elevations




1/6
Click to view
Electrical Plan


Our lighting and electrical plan gives a comfortable light level with dimmers and switches accessible at ADA compliant height.

Materials
Living + Dining Room
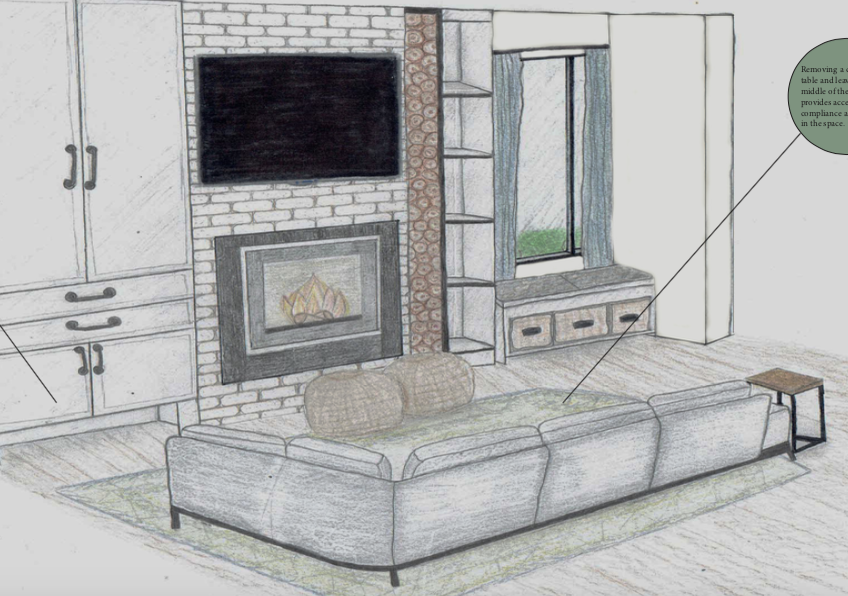
Removing a center coffee table and leaving the middle of the room open provides access for ADA compliance and flexibility in the space
By incorporating low cabinets and drawers along with a 9" toe-kick allows for size & space for approach & use
Custom Built-Ins

Principle #2 :
Principle #7 :
Flexibility & Use
Size & Space for Approach & Use
When designing the custom cabinetry built-ins, we wanted to give a comfortable yet accessible space for storage and gathering. The window seat has 3 drawers that are ADA accessible with a 9" toe-kick. The shelves, and wood stacks are a way to create a design while also having something for each resident in the home to use.
Electrical Plan
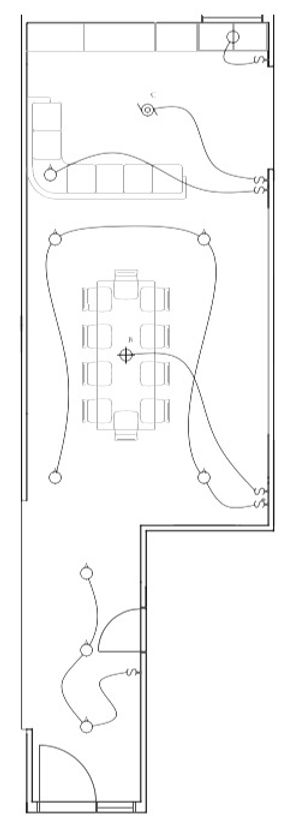

This lighting and electrical plan incorporates a ceiling fan in the center of the living room ceiling along with surrounding lights and a chandelier centering over the dining room table.
Living + Dining Room Furniture & Materials
Master Bedroom + Master Bath
Through to the master bath, we designed it with an ADA compliant sink and shower. As you can see we placed a wall mounted sink in order for a wheelchair to fit underneath along with a grab bar located next to the toilet. Going into the stand-up shower we designed it to be flush with the floor to avoid any difficulty entering.


In the master bedroom we created a space with no thresholds to bring together a sense of connectivity. Combining universal and ADA compliant areas was a major goal in this room especially because it is where residents will be able to go to feel the most comfort. Shown in the center of the room is a spacious closet with custom built-ins that comply with ADA accessibility. The only door in the room is the entry with enough space through to the master bathroom for wheelchair access.
Principle #1 :
Principle #7 :
Size & Space for Approach & Use
Equitable Use
Materials
Bonus Room - Wellness Space

Principle #2 :
Principle #4 :
Principle #7 :
Flexibility & Use
Size & Space for Approach & Use
Perceptible Information
Furniture + Materials
In the bonus room we decided on making it a wellness space for residents to be able to relax and unwind. Incorporating biophilic attributes along with plenty of natural light, this room is a comfortable place that is easily accessible through the living room with no thresholds. Leading out to the outdoor dining space allows for free flowing movement from indoor to outdoor living.
Elevations
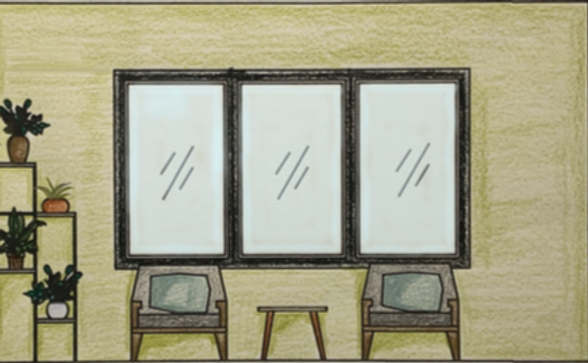

South Wall Elevation - Incorporating a stacked plant holder next to the window allows for natural elements to be brought into the space
East Wall Elevation - Open shelving at different heights is incorporated to adhere to standard wheelchair height
bottom of page






