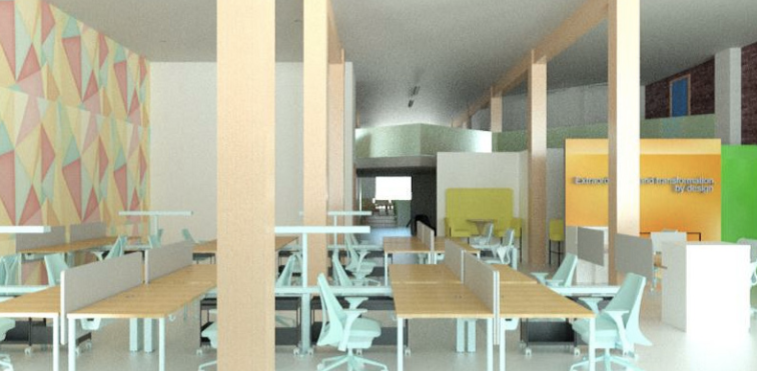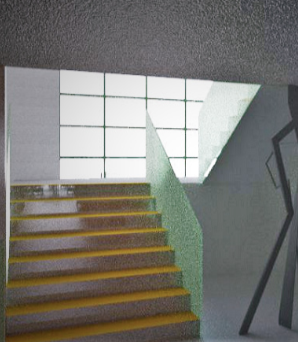top of page
LANDOR OFFICE
Landor Office building located in Beverly Hills, CA a cutting edge graphic design and branding firm is the ideal place for work and collaboration. With its vibrant aesthetic and geometric elements, Landor accommodates creative individuals working to inspire others. Supporting a diverse range of work styles, Landor provides creative gathering areas, private meeting rooms, and individual workspaces open to every employee.


Process + Research




1/4

The town of Beverly Hills is of high end chic style. There are plenty of shopping outlets and tourist attractions that attract many celeberties.
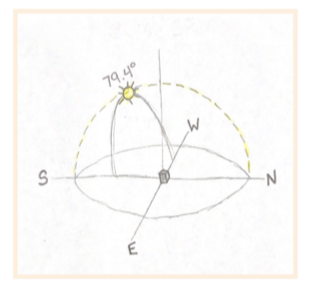
Summer Sun Path

Winter Sun Path


When designing the layout of Landor, neon lights and pops of color were appreciated throughout. Considering the location, many design elements were decided based on its surrounding environment.
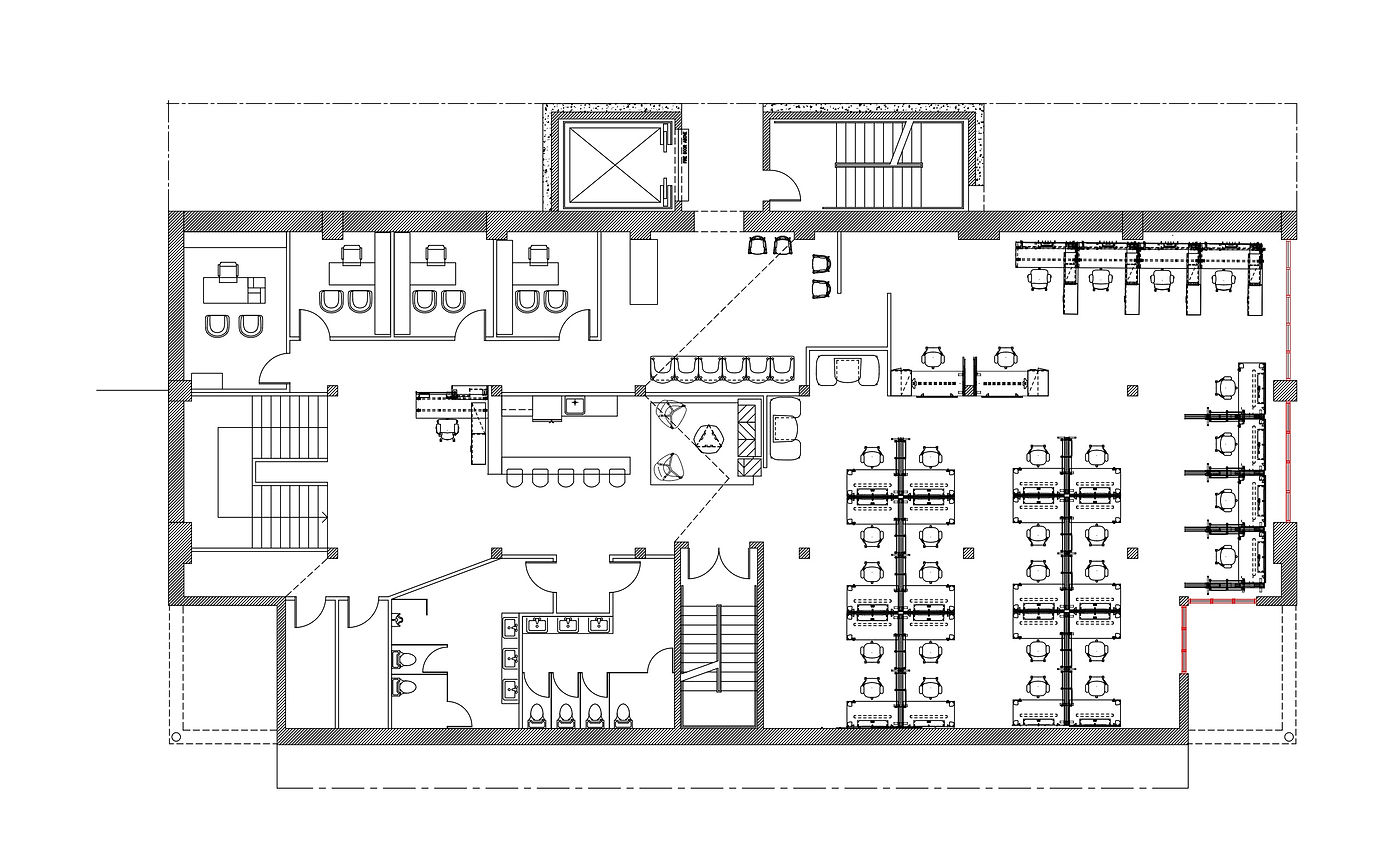
Floor Plans
First Floor
.jpg)
Mezzanine Level
Elevations + Perspectives

Reception Desk Elevation

Break Area/Kitchenette Elevation

Bathroom Wall Elevation I

Bathroom Sink Elevation

Bathroom Wall Elevation III

Bathroom Wall Elevation I
1/4
Bathroom Elevations




Materials + Furniture








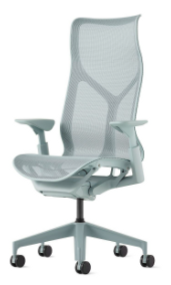

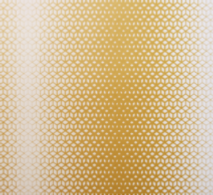
bottom of page




